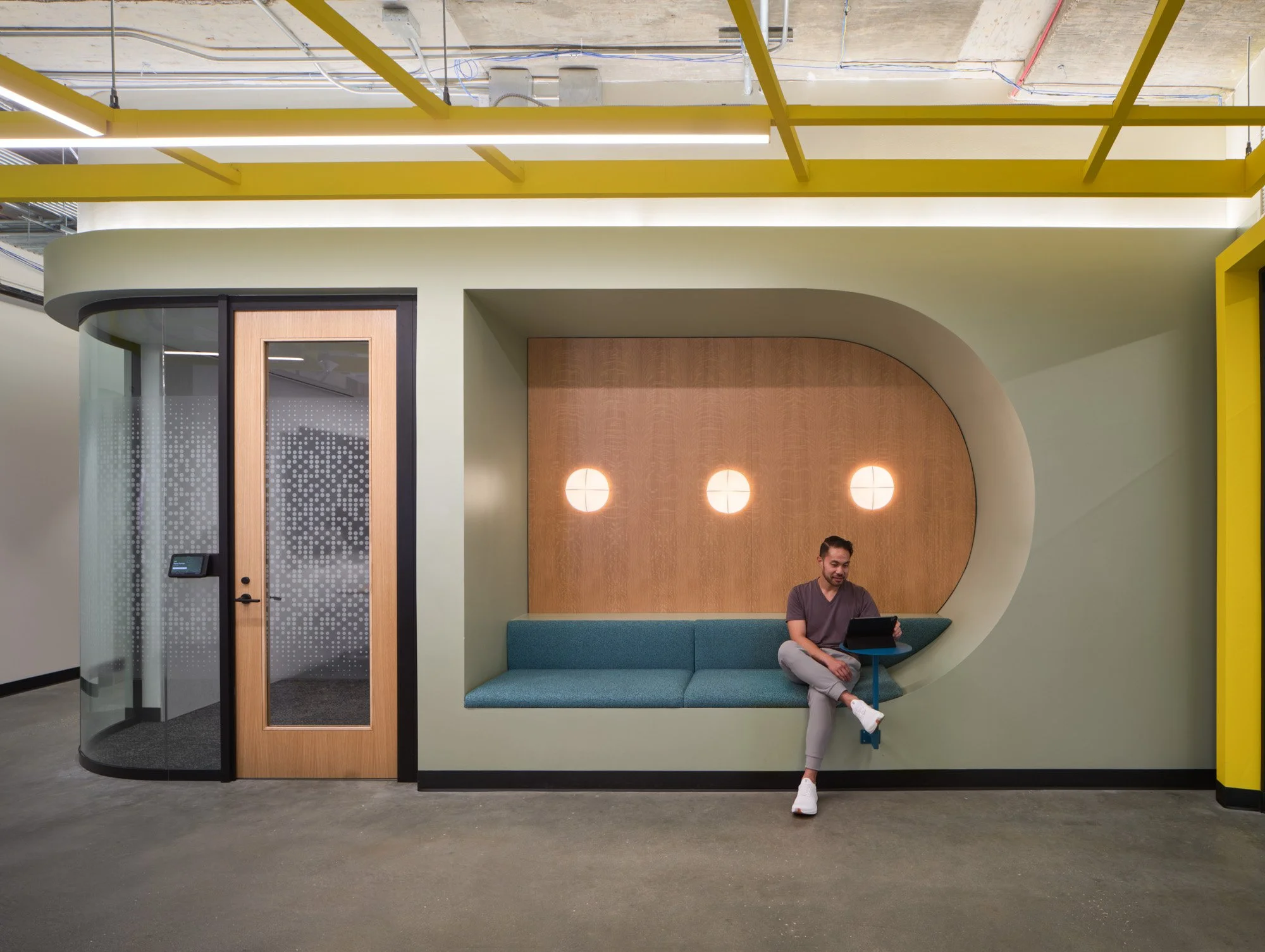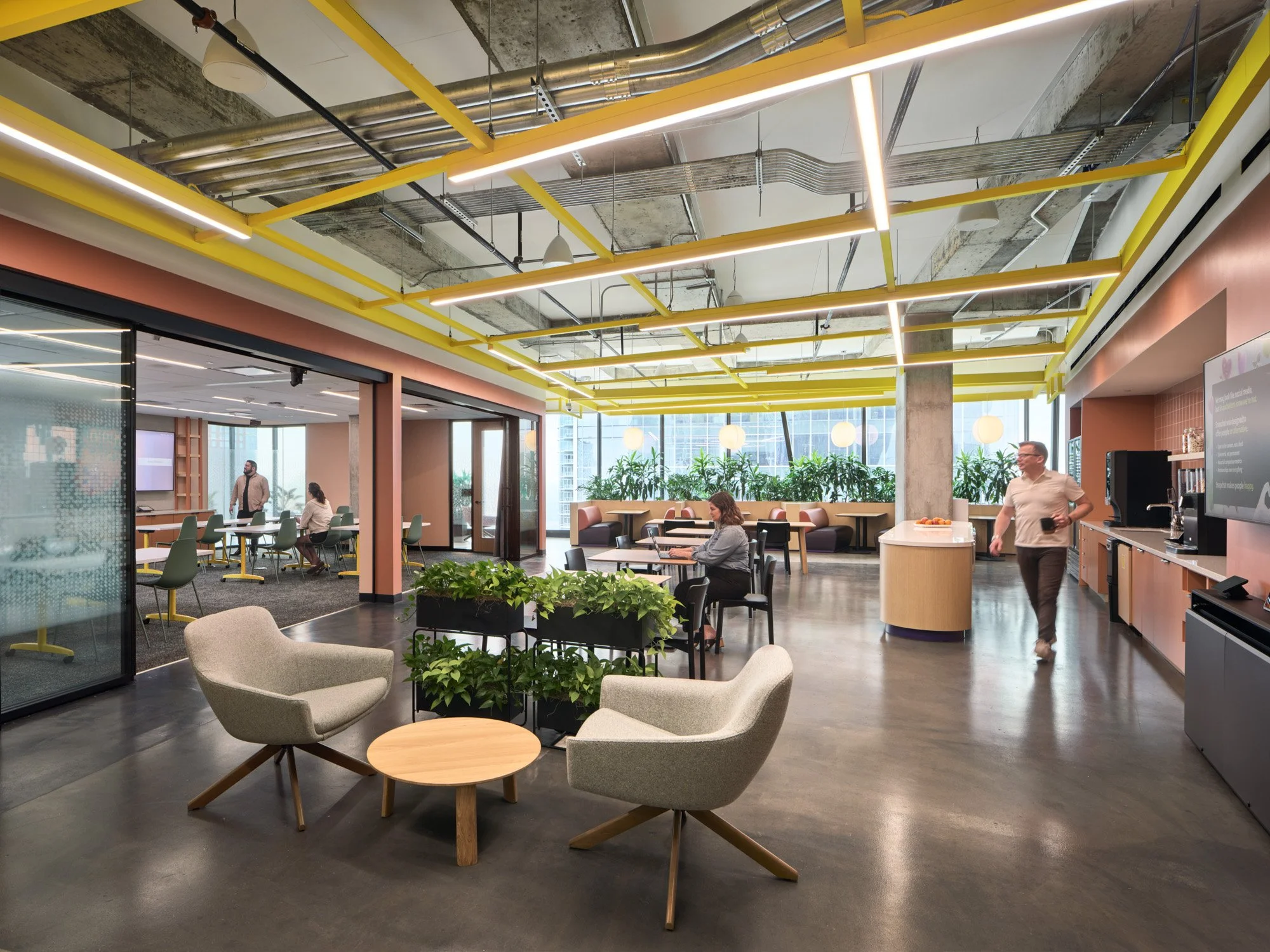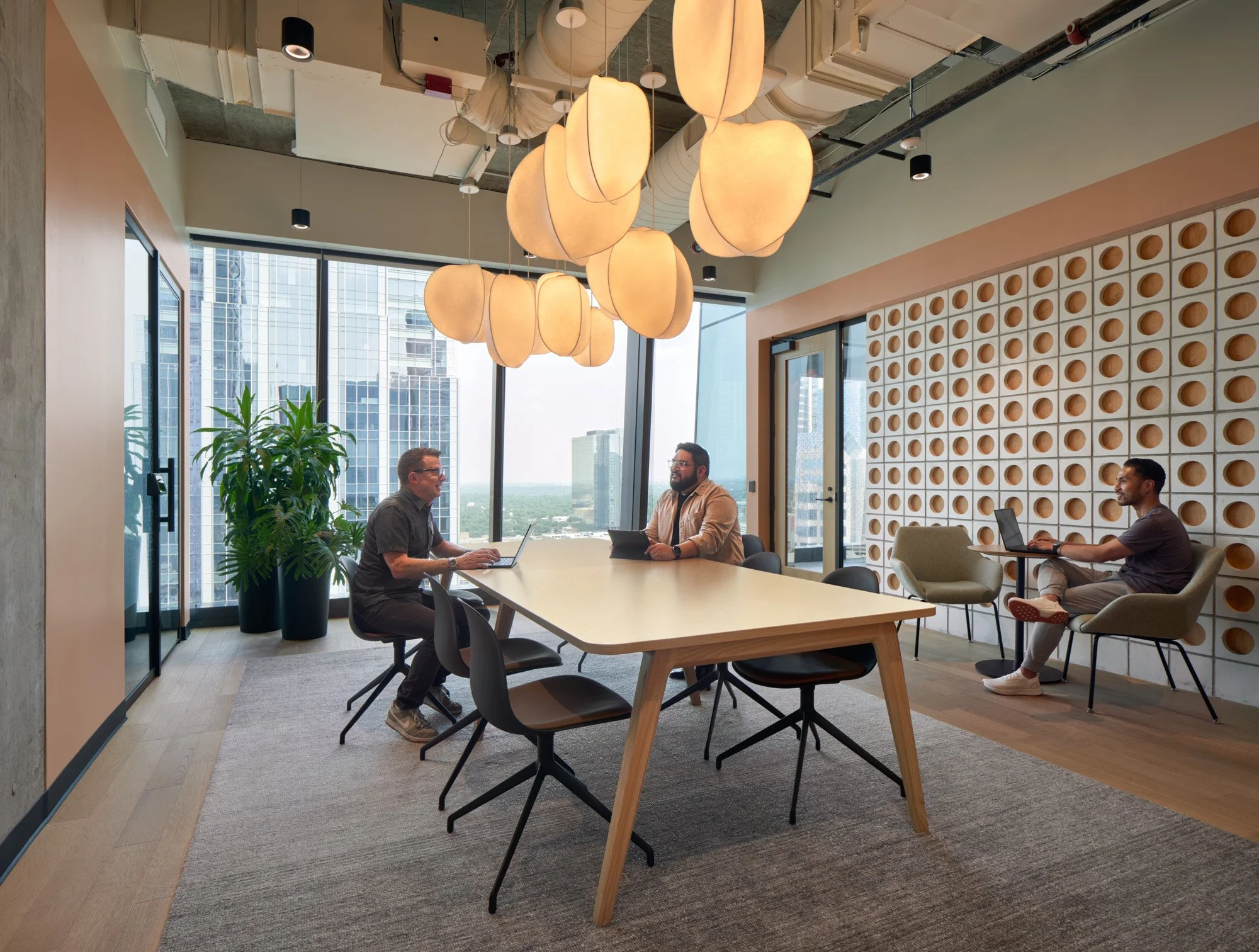SnAP AUSTIN
12,153 SF | Austin, TX
Full design - programming and concept through documentation and construction administration, for a technology client expanding to a new office in Downtown Austin, TX.
With a target headcount of 80 seats, this plan was designed as return-to-office strategies were being developed and included flexibility to ramp up from the original 56 seats + collaboration spaces, to then swap out collaboration modules to meet the 80 seat headcount.
A centralized gathering space adjacent to divisible training rooms allowed for all hands meetings to take place with a few adjustments to closed/opened positions of flexible partitions.













