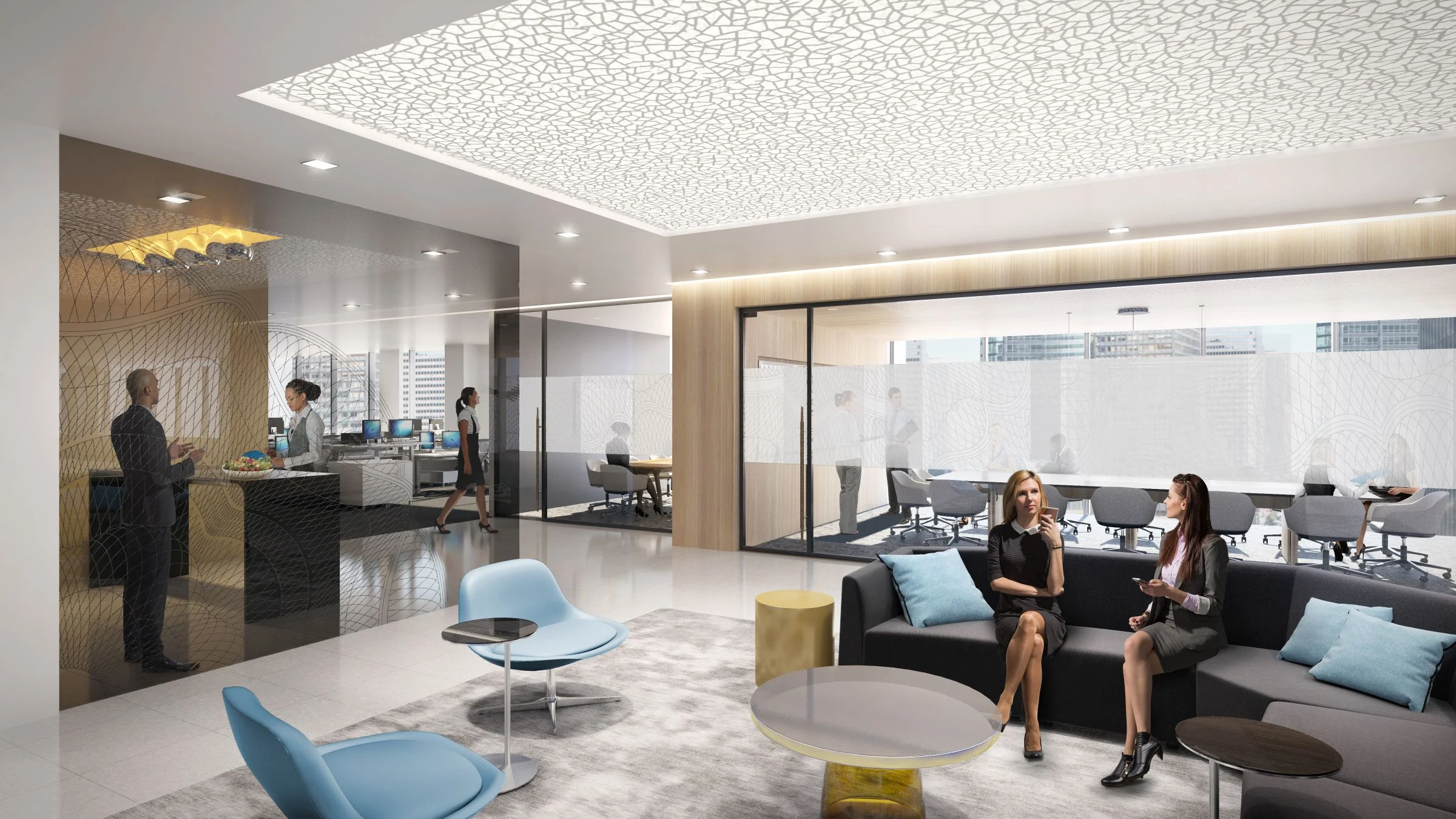JP Morgan Chase
Design standards developed for multiple business units (Technology and Operations, Front Office, and Contact Center) specific to financial services.
Planned shared amenity spaces are purposefully planned immediately off of the elevator lobby. This view of the Work Cafe shows open collaboration spaces outside and inside of the pantry space.
Opposite of the Work Cafe, the meeting space acts as an unofficial reception area. A larger conference room, flanked by smaller meeting rooms fulfill majority of the closed collaboration seat requirement in the created program.
Demountable private office fronts designed with blackened steel vertical and horizontal mullions.
Workstations were specified with wood veneer surfaces to emulate casegoods rather than traditional laminate benching, as this space is Front Office space.




