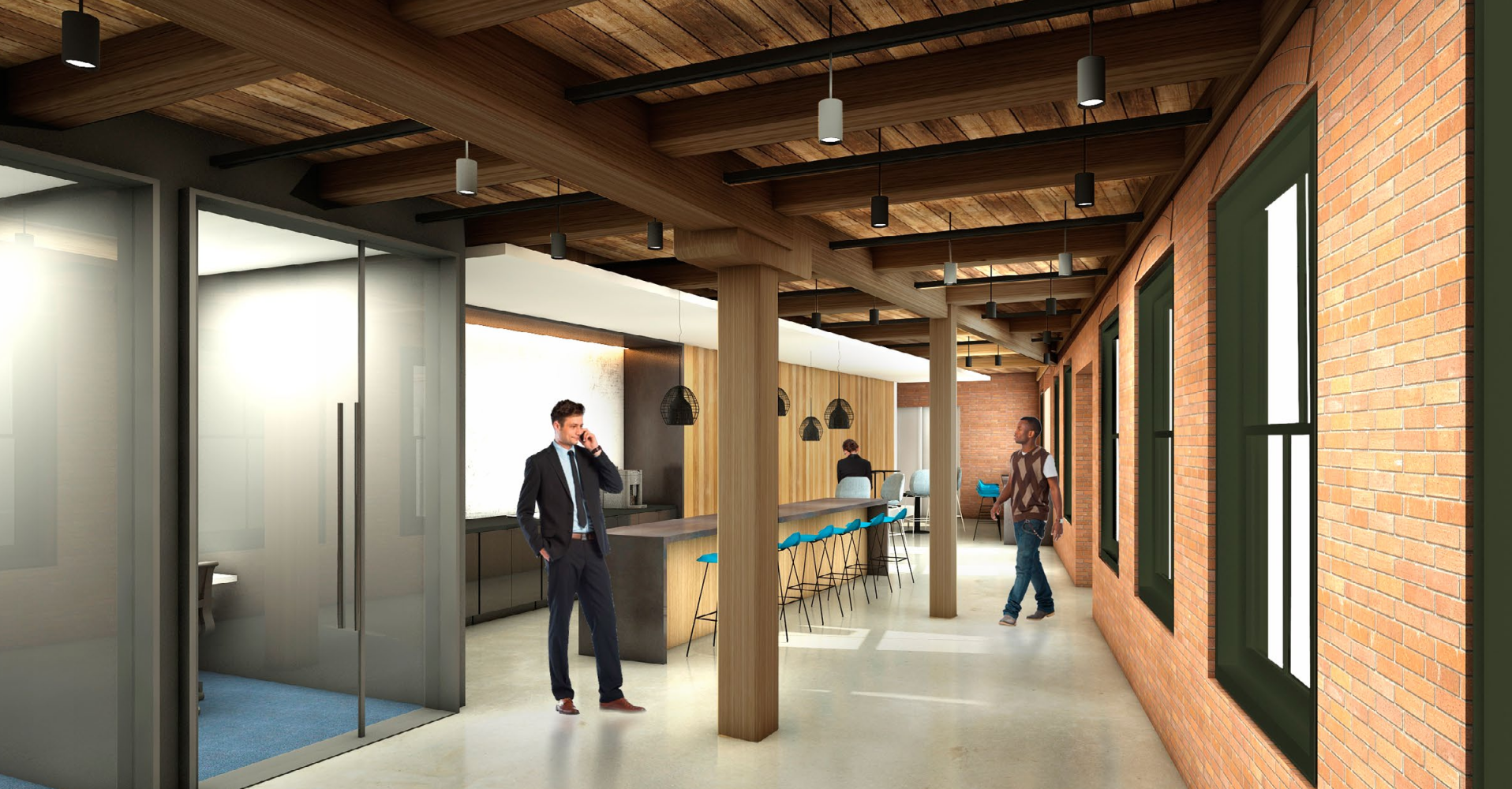General Electric
Program and conceptual design for the "Vertical Village" - amenity space surrounding interconnecting stair - at GE's Boston headquarters.
Each floor features pantry and informal collaboration space, shown here configured on the 4th floor.
Along with open collaboration space, each floor features a program of various sized enclosed conference spaces. The fourth floor features a larger meeting room anchored along the perimeter windows.
The 9th floor features similar program around the interconnecting stair, with slightly shifted ratio of open to closed collaboration spaces.
The 9th floor features multiple mid-sized conference spaces with digital displays to indicate both use of rooms and GE branding.
The concept for the elevator lobby creates a darker spaces allowing the natural light surrounding the stair to draw users into the "Vertical Village".
The new headquarters is connected to an existing structure with an additional connector building. This rendering shows a concept to integrate the "Vertical Village" vocabulary to this connector building as well.
A scaled down pantry is feature at the connector along with several phone rooms.








